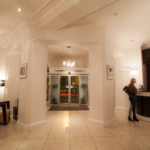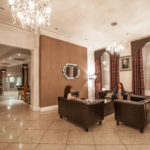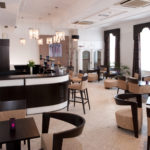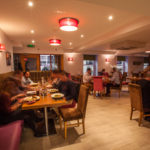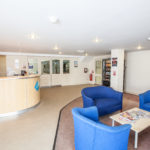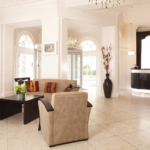Version Last Update January 2019
Introduction |
Located in the centre of Plymouth, Devon – adjacent to the Plymouth Pavilions and just minutes away from Plymouth’s historic waterfront – our hotel is the perfect location for business and pleasure.
At the New Continental Hotel we seek to offer affordable luxury. We aspire to create an individual, personal and comfortable environment. This is provided with a passion that comes from a family tradition steeped in the hospitality industry and odd eccentricities from being custodians of a grade II listed building that is over 150 years old.
Our team is at the heart and soul of the New Continental Hotel and is integral to providing guests with a quality hotel service and being flexible to cater for individuals needs.
The New Continental Hotel has 99 rooms of single, double, twin, triple or family rooms, as well as four-poster and superior rooms for an added touch of luxury.
Step from the bustling centre of Plymouth city into the quiet relaxation of our newly refurbished reception, lounge and Roma Bar. All have been designed to offer a combination of peace and calm ambience in which to read, work and share a drink or snack with colleagues and friends.
If you are planning to stay or just visiting our health and leisure complex, sampling the delights of our restaurant and bar or attending a function for a special occasion, we look forward to meeting you and ensuring your time with us is everything you want it to be and your stay with us is an enjoyable one.
The New Continental Hotel, Millbay Road, Plymouth, PL1 3LD
- Telephone: 01752 276798 • Fax: 01752 227013 • Email: reservations@newcontinental.co.uk • Web: www.newcontinental.co.uk
- Hours of operation: Reception 24hours
Transport Links |
Train Station
Pre-Arrival : For assistance prior to arrival please contact the hotel directly on: 01752 276798
The New Continental Hotel is situated in the city centre. It is a 15-minute walk from Plymouth Railway station.
Walking to the hotel from the Train Station
The 15-minute walk from the station to the hotel is as follows:
Come out the station and turn left, walk up the slightly steeped hill towards the subway. Follow signs to Sainsbury’s and you will see The Copthorne Hotel on your left. Keep walking straight down the road for approximately 4 minutes. On your right hand side you will see Toys R Us and directly in front of you, you will see the New Continental Hotel. Use the traffic lights to proceed towards the hotel and the main reception entrance is on the corner of the building.
Taxi service from the station
A Black Cab Taxi rank is situated at the front of the station and there are cabs there 24 hours.
To pre-book a Taxi you could call:
Need A Cab – 01752 666222
Taxi First – 01752 222222
Plymouth Taxis – 01752 606060
Tower Cabs – 01752 252525
Bus service from the station
A bus service is available from the train Station to the hotel, as you exit the train station walk towards the main road and on the train side of the road there is a bus stop. There are many routes from this stop to Western Approach and you will require the stop opposite Toys R Us – there is then a 4 minute walk to the hotel from this stop with road crossings.
There is no courtesy transport for guests at this hotel.
Arrival & Car Parking Facilities
There are 99 bedrooms at this hotel, none of which are currently designated for disabled guests.
Advice about evacuation should you need assistance (in the unlikely event of an emergency) should be discussed directly with the hotel.
The hotel has one main reception area, set within the corner of the building. Wheelchair access is to the side of the building, with a disabled ramp to enter the hotel and further ramps throughout. The disabled door does need to be opened by a member of staff, so please either ask somebody in reception to open the door or if you are alone try to call the hotel to advise them you need the door opened.
The car park is set around the side and rear of the hotel. We have approximately 88 car parking spaces.
Disabled Parking |
The hotel has no specific disabled car parking bays, but if you require these and assistance on arrival please call ahead on: 01752 276798
To get to the hotel car park there is a slip road to the right of the entrance that will give you access. To enter the hotel from the rear car park, simply walk towards the bell tower and our reception is directly below it.
The doors to reception are motion sensitive and will open electronically. There are three steps to enter reception, with a hand rail.
The reception lobby is located on the ground floor. If you need assistance with luggage, equipment or guidance, our team of porters are on duty 24 hours.
General Parking Information |
Please note – the New Continental Hotel’s Car Park is managed by an external company; Parking Eye. They are part of the British Parking Association and its Approved Operator Scheme. All parking is still subject to availability and still cannot be guaranteed or reserved.
Our Car Parks are monitored by CCTV however, guests park at their own risk. Guests who choose to park with us will have a charge of £5 for every 24 hours, and will need to register electronically at our main reception terminals. Terminals are located 155 cm off the ground. Assistance will be offered should you require it.
Main Entrance & Reception |
Lift
We have a lift installed from our main reception area that allows access to all 99 bedrooms across all five floors.
Our lift measurements are: 73cm (door width) * 109cm inside width x 134cm deep
There is one main entrance to the hotel, through a glass, motion sensitive double door that opens electronically onto a shiny marbled floor reception area. There are three steps and two hand rails, one on either side. Wheelchair access is to the side of the building on Millbay Road, with a disabled ramp to enter the hotel and further ramps throughout. The disabled door does need to be opened by a member of staff, so please either ask somebody in reception to open the door or if you are alone try to call the hotel to advise them you need the door opened.
As you come into the building the reception desk is directly in front of you and the lift is located to your right. The reception desk is 122cm high. Registration can be completed whilst sitting in the reception area and we have clipboards available. The registration card can be enlarged if required. On check-in the staff can brief you of our evacuation policy and here you will need to fill out our Personal Emergency Evacuation Plan (more details below).
Please ask if you would like a member of the team to step away and in front of the desk when speaking with you.
There are a number of sitting areas in reception area, comfy sofa and chairs as well as slightly more formal table and chairs.
Through the doors to the right of the main reception is the hotel lift, this goes to all five bedroom floors as well as to Steve’s Brasserie, our in-house restaurant. This can be accessed by taking the lift to the basement. The Roma Bar is located to the right of the hotel lift.
Please seek assistance from reception.
The floor surface throughout the reception lobby is cream marble and of high shine.
Familiarisation tours can be given where required.
General Public Areas – Internal |
The telephone to book a taxi is located to the right of reception. The phone is at a height of 130cm
The lift tactile buttons height is 95cm
The Parking Eye Terminal height is 155cm
There is FREE Enterprise Grade Wi-Fi in all areas of the hotel.
WC
The hotel has a unisex disabled access toilet situated on the ground floor to the right of reception and then down the corridor. There are also ladies and gentleman’s toilets along the same corridor and down two steps with a hand rail. A ramp is available. All furnishings (toilets and basins) are white.
This disabled toilet has:
- Emergency Alarm pull cord
- Flashing light when fire alarm sounds
- There are vertical rails either side of basin
- There is a horizontal rail on the side, opposite transfer from the toilet
- There are lever taps on sink.
- The floor is light and the tiles and sanitary ware is white.
Restaurant, Bar & Lounges |
Roma Bar
There is a bar situated on the ground floor to the right of reception, directly above the restaurant and is open during restaurant serving times however drinks can be served on request. It has level entry with no doors, and a shiny, beige, marble floor. Table service can be provided in the bar. There is a selection of tables and chairs available of varying heights. Lighting is ceiling mounted, with natural lighting. The bar serving counter is 125cm high
Regency Bar/Lounge
The Regency Bar is located also on the ground floor to the right of reception and down the corridor along with two steps (with a hand rail and ramp if required) This has a wooden floor and a mixture of varying heights table and chairs. This is a quiet area with no working bar. The Regency has wall mounted lights and natural lights via two large windows on to a road.
Please seek assistance from reception. Table service may be provided
Steve’s Brasserie
The main restaurant is situated down stairs within the reception area to the basement. Alternatively this can be accessed by the hotel lift. There are no steps once in the restaurant. There are no disabled toilets in the restaurant. Upon entry to the restaurant staff will seat you at a table.
Menus are available in large print and staff will automatically take you through the menu and choices for the meal.
Lighting is mainly ceiling lights with some featured wall lighting. There is some natural daylight whilst for the evening meal lighting is low level with candles on the table. Lighting can be increased at certain tables if required.
We are able to cater for dietary needs, please advice staff on booking.
Lounge areas for food and drink with porter service.
The hotel has three lounge areas, a small one is in the reception foyer, which is level, and there is also some comfortable seating in the Roma Bar next to the restaurant stairs and the Regency Bar to the right of the reception and down the corridor. Orders can be given with the reception, bar or restaurant.
Conference & Banqueting Suites |
We have 5 conference/Banqueting/Break-Out suites.
Rooms:
- Green Room
- Executive Room
- The Ballroom
- Regency Bar
- Athena Room
Green Room:
- Is situated on the ground floor and has level access if the hotel is entered via the door on Millbay Road. Door width is into the hotel XX Door width into the Green Room XX
- The suite has lots of natural daylight.
- This room also has ramped access to unisex disabled toilets.
- This suite has air-conditioning.
- The floor has a dark blue and gold patterned carpet
- The door width is XX
- Room usage – conference/Civil ceremonies/meetings/training/other
Executive Room:
- Is situated on the ground floor and has level access via Millbay Road door or ramped access from reception.
- The door width is XX
- This room is used for breakfast and evening tour meals.
- This suite has flexible style seating.
- The suite has natural daylight and overlooks the Pavilions.
- This room also has ramped access to unisex disabled toilet.
- The room features some rout iron balustrades.
- The floor has a dark blue and gold patterned carpet
- Room usage – conference/meeting/dinner & disco/private dining/ civil marriage.
The Ballroom:
- Is situated on the ground floor and has xx stairs that can be ramped.
- To access this room from the main reception, turn right at reception and follow signs down the corridor to The Ballroom.
- The door width is XXcm
- There are toilets accessible from the room descending XX stairs. To access the unisex disabled toilet a ramp can be fitted over xx stairs.
- This suite has flexible style seating.
- There is NO natural daylight.
- This room has air-conditioning.
- The floor has a dark blue and gold patterned carpet
- Room usage – Conference/ private dining/ weddings
Athena Room:
- Is situated on the ground floor.
- This is accessible via the reception area through doors that are XX in width and is adjacent to the Roma Bar.
- This room is fully accessible for wheelchair use.
- This room has toilets that can be accessed via a flight of stairs or to access the unisex disabled toilet you vacate the room and turn right – there are no stairs or ramps required.
- This room has flexible style seating.
- This room has natural daylight.
- This room has air-conditioning.
- Room usage – Conference, private dining, civil marriage.
Please notify conference organisers in advance if any additional services are required for conferences e.g. interpreters, seating or staging, we do try to accommodate everyone’s needs where possible.
Bedrooms |
There are 99 bedrooms at this hotel, none of which are currently designated for disabled guests.
Advice about evacuation should you need assistance (in the unlikely event of an emergency) should be discussed directly with the hotel (see Personal Emergency Evacuation Plan for more details).
On check-in, disabled guests will be asked to complete a Personal Evacuation Plan Questionnaire in consultation with the Reception Manager or Duty Manager. All information provided will be treated in the strictest confidence. If you are likely to require assistance in the unlikely event of an evacuation please do notify us on arrival. The counter is XXXcm high.
Assistance may be required by some guests to gain access, to open and close the curtains or blinds, to hang clothes in the wardrobe, or to use the ironing board and iron.
Bedrooms
- There are 33 bedrooms on the first floor
- There are 25 bedrooms on the second floor
- There are 20 bedrooms on the third floor
- There are 11 bedrooms on the fourth floor
- There are 10 bedrooms on the fifth floor
There are in total:
- 2 Canapé Rooms
- 2 Four-Poster Rooms
- 34 Double Rooms
- 13 Family of 3 Rooms
- 4 Family of 4 Rooms
- 3 Family of 5 Rooms
- 17 Single Rooms
- 12 Twin Rooms
- 11 Superior Rooms
Wider doors measuring 86 cm can be found on entry to four of our 99 bedrooms.
- Door width 71cm
- Desk height 75cm
- Bed height 65cm
- Bath height 56cm
- Sink height 83cm
- Toilet height 44cm
Narrowest corridor 67cm (third floor)
- All rooms are non-smoking rooms.
- All rooms have 24 hours room service.
Five of our 99 bedrooms have a walk in shower and no bath.
Rooms available from reception on request:
- Transfer space and turning of at least 120cm at one side of one of the beds.
- Emergency procedures clearly written and in large print.
- Television with Teletext and remote control.
- Flooring in bedrooms short pile carpet.
- Flooring in bathroom non-slip laminate.
- Room folders available in large print.
The furniture is flexible in the room and items can be moved or removed on request.
We had the lift that gives access to all five floors yet there are mezzanine levels on the first and second floors leading to rooms:
Your health, comfort and safety are of the utmost importance to us, therefore hotel staff have received disability awareness training. Please contact our Duty Manager if there is something that needs our attention. We will endeavour to ensure that your individual needs are met wherever reasonably possible. Some services and equipment are subject to operational constraints (e.g. lifts and other access equipment requiring service at short notice).
We have a set evacuation procedure for basic information – Alarm bells are a continuous alarm. Someone will come to your room and assist with evacuation.
All front of house staff have regular training which includes disability awareness training.
There is good network coverage for mobile phones within the hotel and bedrooms. All networks work. There is a telephone in every room and 0 will automatically dial reception. We have fire wardens and 2 recovery chairs in the event of an emergency and the lift is not in service.
Contact Information |
The New Continental Hotel, Millbay Road, Plymouth, PL1 3LD • Telephone: 01752 276798 • Fax: 01752 227013 • Email: reservations@newcontinental.co.uk • Web www.newcontinental.co.uk• Hours of operation: Reception 24hours
Future Plans Our website is to be developed to offer accessible guidelines including this access statement • Our brochures, menus and tariffs to be available in larger font.
If you require any assistance during your stay please contact reception.
We welcome your feedback to help us continuously improve if you have any comments please phone 01752 276790 or email elinor.eaton@newcontinental.co.uk (updated August 2018)
Disclaimer |
The information contained within this Access Statement has been produced by the New Continental Hotel. Whilst every effort has been made to ensure the accuracy of this Access Statement, the New Continental Hotel cannot accept any liability and responsibility for any amount or kind of loss or damage that may result to you or a third party (including without limitation, any direct, indirect, punitive or consequential loss or damages, or any loss of income, profits, goodwill, data, contracts, use of money, or loss or damages arising from or connected in any way to business interruption, and whether in tort (including without limitation negligence, contract or otherwise) in connection with the information contained herein, save that nothing in this disclaimer shall exclude either party’s liability for death or personal injury as a result of its negligence or for any damage incurred as a result of fraud or fraudulent misrepresentation.
New Continental Hotel, Millbay Road, Plymouth, PL1 3LD
- Telephone: 01752 276798 • Fax: 01752 227013 • Email: reservations@newcontinental.co.uk • Web: www.newcontinental.co.uk
- Hours of operation: Reception 24hours

